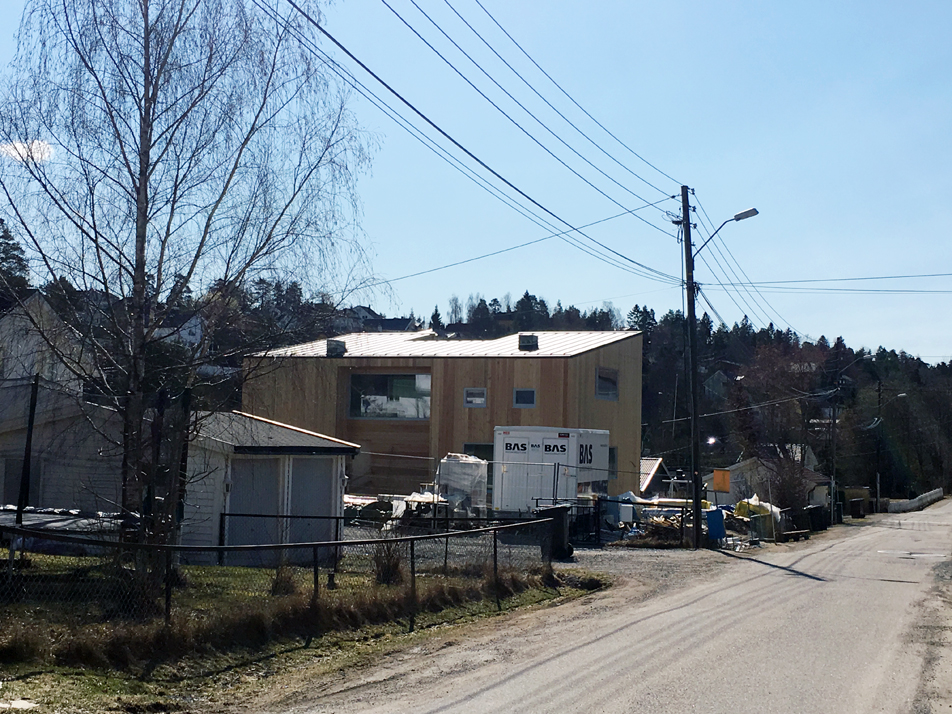#0148 Kolbotn House
Site
Kolbotn, Oslo, Norway
Planning / Realized
2015-, under construction
Client
-
Size
208 sqm
Team
Mirza Mujezinovic, Ragnhild Havaag
A family of six bought a plot of 625 m2 in Kolbotn, one of Oslo's southern suburbs. The zoning plan constrains the footprint of the house to 88 m2 and two floors. The plan favors a compact volume, preferably a simple pitched roof box. The project challenges the idea of a suburban small-scale house. The presumed compact volume is disengaged in two main bodies: one with living room and a children area and the other with kitchen and parent's bedroom. The result is a house of two wings and a south-facing interstitial (atrium) space.
Site
Kolbotn, Oslo, Norway
Planning / Realized
2015-, under construction
Client
-
Size
208 sqm
Team
Mirza Mujezinovic, Ragnhild Havaag
A family of six bought a plot of 625 m2 in Kolbotn, one of Oslo's southern suburbs. The zoning plan constrains the footprint of the house to 88 m2 and two floors. The plan favors a compact volume, preferably a simple pitched roof box. The project challenges the idea of a suburban small-scale house. The presumed compact volume is disengaged in two main bodies: one with living room and a children area and the other with kitchen and parent's bedroom. The result is a house of two wings and a south-facing interstitial (atrium) space.








