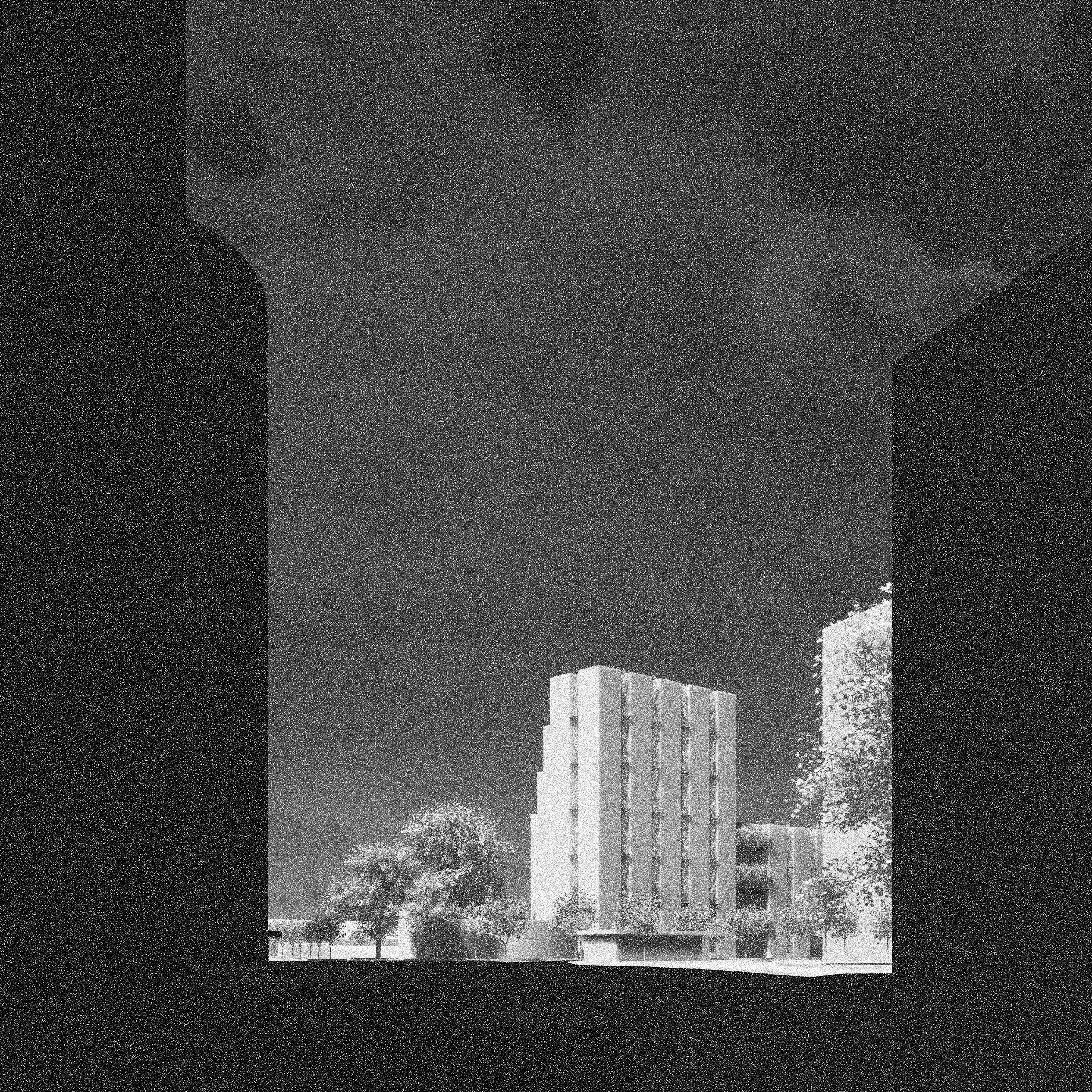#0223 Conrad-von-Hötzendorf strasse
Site
Graz, Austria
Planning / Realized
Competition (2023)
Client
CVHS162
Size
15.000 m2, office space
Team
Mirza Mujezinovic, in collaboration with Knollconsult w. DI Heinz Wind
Site
Graz, Austria
Planning / Realized
Competition (2023)
Client
CVHS162
Size
15.000 m2, office space
Team
Mirza Mujezinovic, in collaboration with Knollconsult w. DI Heinz Wind
Ensemble of Towers
“Stadionturm” with its planned height of 68 meters and the newly realized “Ost - Wohnen am Stadttor” with its 14 floors define the scale of the urban context. By suggesting the tallest part of the new development (12 floors) south at the property, one introduces a volumetric play in the situation, an ensemble of vertical structures that accentuate the very ending of CvHS. The rest of the new development at CvHS162 is limited to six floors.
Identifiable urban form
The new development is organized through known urban typologies: tower and lamella, accompanied with a garden and a pavilion. By having such a simple organization (vertical and horizontal structures with a clearly defined open space) one creates easily identifiable addresses in the new development.
Condensing urban mobility
All bicycle parking is strategically placed in the centre of the new development, between two main entrances and in proximity to the vertical communication. The bicycle garage with the area of 449 m2 on the ground floor has room height of 4.0 m2 (netto). Here one may also suggest a simple workshop where people may repair their bicycles while being at work. Being such a large and exposed part of the development, the bicycle parking is an integral part of the new sustainable mobility.
Flexible offices
All vertical communication (stairs and elevators) is combined with the technical spaces (shafts) so that floor plans remain as open and flexible as possible. Additional flexibility is also achieved by load bearing structure being placed in the outer envelope. The characteristic meandering wall towards CvHS is integrated with the green, something that gives additional quality to the future office space. The vertical cut-outs bring the green further into the office floor plan. The volumetric organization of the development through the tower and lamella, gives possibility of differentiated office spaces, either possibility of one large floor plate in the lower floors (1340 m2), or smaller floor plates in the tower (from 230 m2 to 320 m2). In that way one may house different type of companies, both larger ones and the smaller ones.
The Green Monumentality
The architecture of future is green. In our proposal we have suggested that the building envelope is perforated and integrated with vegetation. Facing CvHS the development articulates the green through vertical cut-outs placed in a repetitive rhythm. Facing the railway, the articulation is horizontal. "
“Stadionturm” with its planned height of 68 meters and the newly realized “Ost - Wohnen am Stadttor” with its 14 floors define the scale of the urban context. By suggesting the tallest part of the new development (12 floors) south at the property, one introduces a volumetric play in the situation, an ensemble of vertical structures that accentuate the very ending of CvHS. The rest of the new development at CvHS162 is limited to six floors.
Identifiable urban form
The new development is organized through known urban typologies: tower and lamella, accompanied with a garden and a pavilion. By having such a simple organization (vertical and horizontal structures with a clearly defined open space) one creates easily identifiable addresses in the new development.
Condensing urban mobility
All bicycle parking is strategically placed in the centre of the new development, between two main entrances and in proximity to the vertical communication. The bicycle garage with the area of 449 m2 on the ground floor has room height of 4.0 m2 (netto). Here one may also suggest a simple workshop where people may repair their bicycles while being at work. Being such a large and exposed part of the development, the bicycle parking is an integral part of the new sustainable mobility.
Flexible offices
All vertical communication (stairs and elevators) is combined with the technical spaces (shafts) so that floor plans remain as open and flexible as possible. Additional flexibility is also achieved by load bearing structure being placed in the outer envelope. The characteristic meandering wall towards CvHS is integrated with the green, something that gives additional quality to the future office space. The vertical cut-outs bring the green further into the office floor plan. The volumetric organization of the development through the tower and lamella, gives possibility of differentiated office spaces, either possibility of one large floor plate in the lower floors (1340 m2), or smaller floor plates in the tower (from 230 m2 to 320 m2). In that way one may house different type of companies, both larger ones and the smaller ones.
The Green Monumentality
The architecture of future is green. In our proposal we have suggested that the building envelope is perforated and integrated with vegetation. Facing CvHS the development articulates the green through vertical cut-outs placed in a repetitive rhythm. Facing the railway, the articulation is horizontal. "



