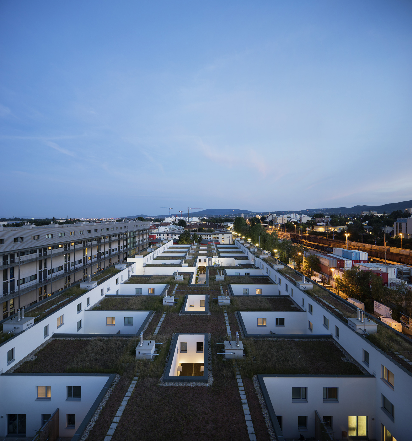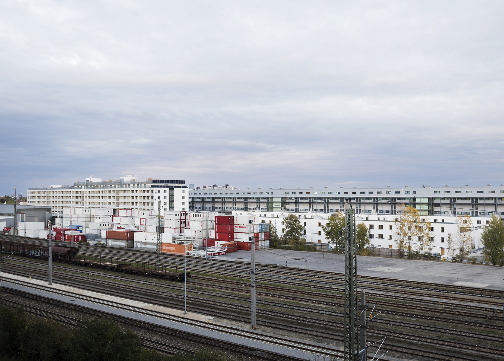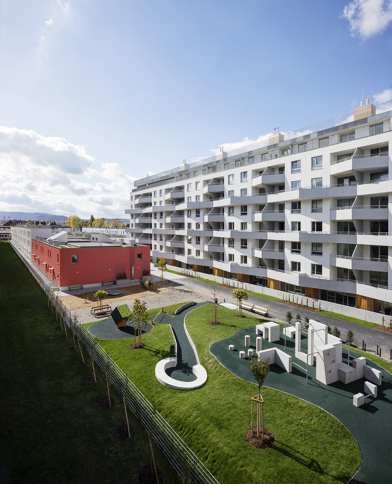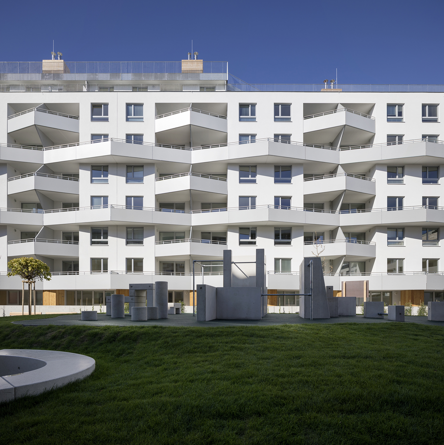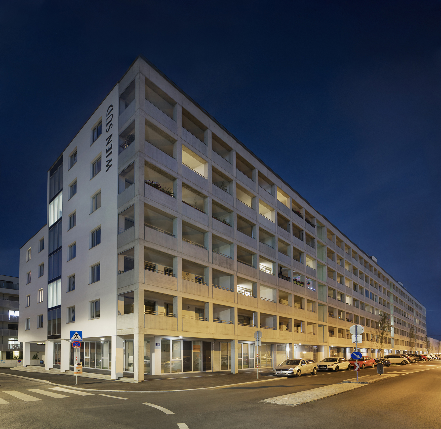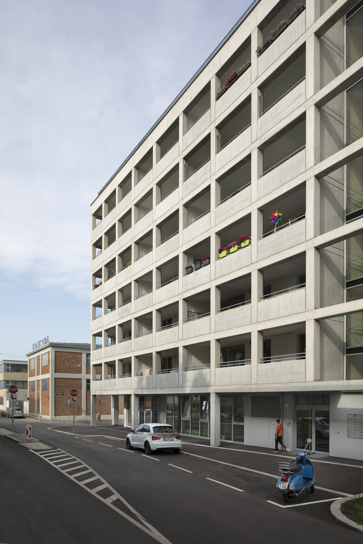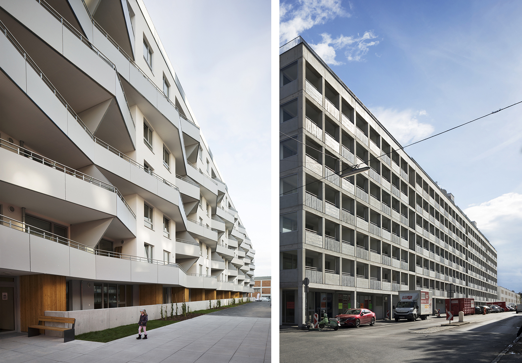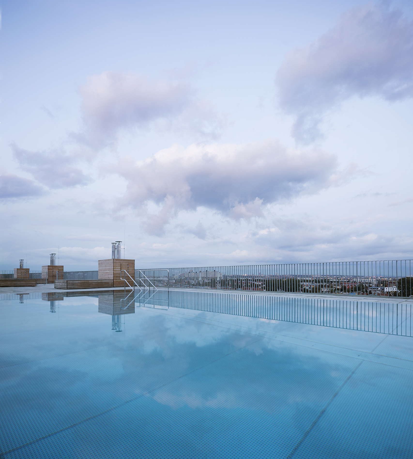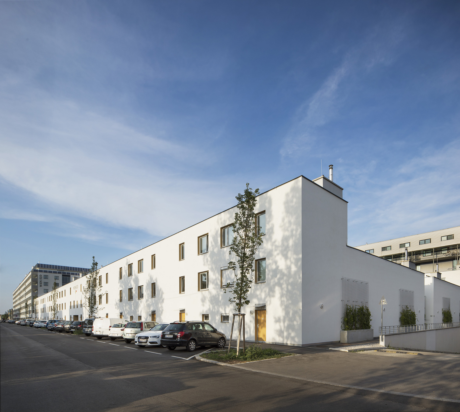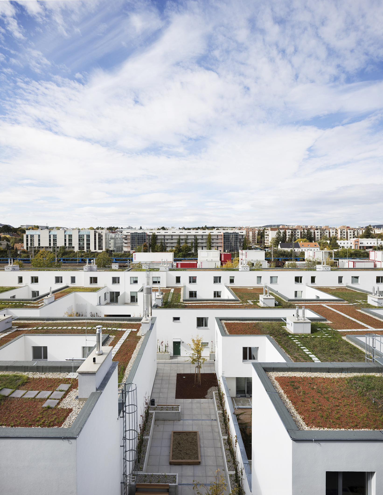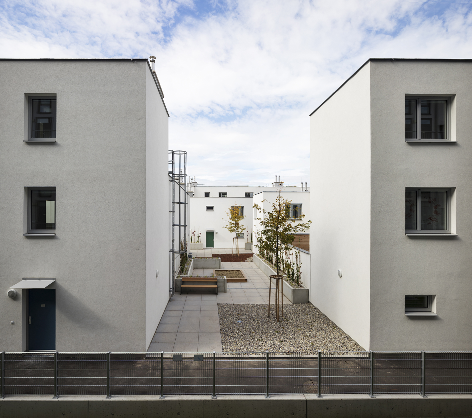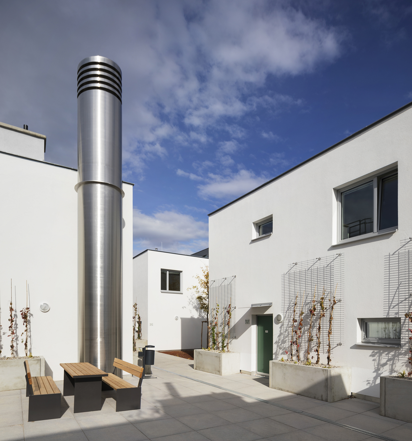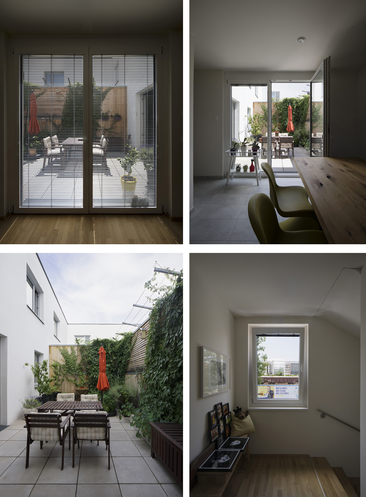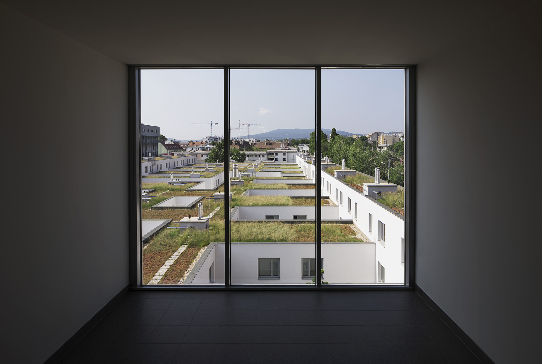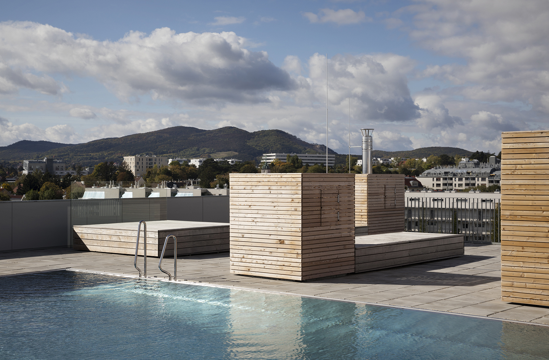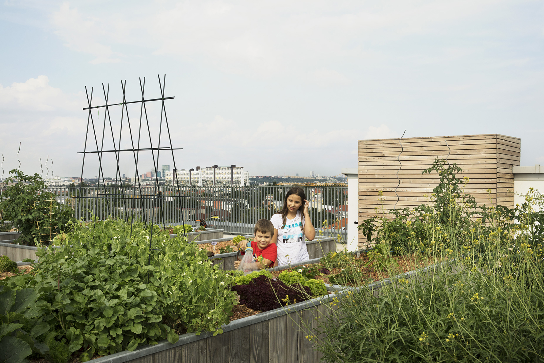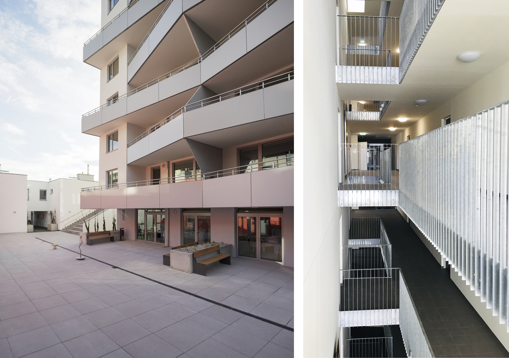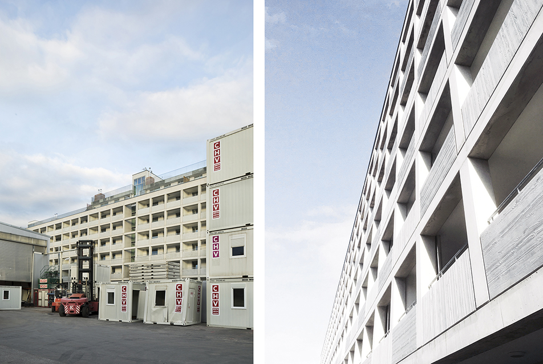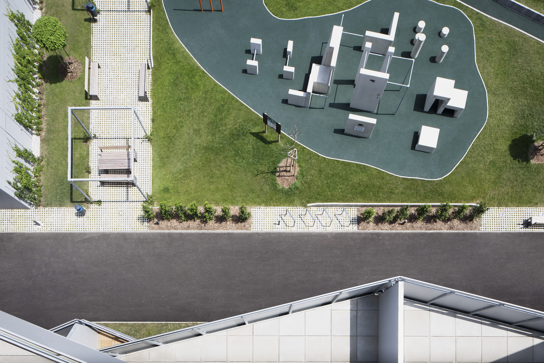#0105 Lastenstrasse - MALAHOF
Site
Vienna, Austria
Planning / Realized
2008-2017
Client
Wien Süd
Size
27 000 sqm (250 housing units) + 10 000 sqm parking
Team
Mirza Mujezinovic, Anders Sletbak, Jonas Løland, Minna Riska, Paul Henry Henn, Synøve Flobak, Mari Isdal, local collaborator: Atelier 4 Architects
"Free Your Mind", article in English
Site
Vienna, Austria
Planning / Realized
2008-2017
Client
Wien Süd
Size
27 000 sqm (250 housing units) + 10 000 sqm parking
Team
Mirza Mujezinovic, Anders Sletbak, Jonas Løland, Minna Riska, Paul Henry Henn, Synøve Flobak, Mari Isdal, local collaborator: Atelier 4 Architects
Vienna has re-established itself as the focal point of the Central Europe - the Iron curtain is gone, European Union has moved its borders to the east and the Balkans has been flooded with the Austrian capital. In the context of this reinvented centrality, Vienna searches for optimal ways to maintain its role as an attractor of new inhabitants simultaneously as it encounters new lifestyles emerging among its domicile population.
The city's housing production had its glory days during 'Red Vienna' period in the 1920s, with Karl-Marx-Hoff as its most prominent example. Today, almost in a similar way, the urban periphery, with all its potentials has been the site of new interventions, usually enacted through the format of large-scale housing projects. MALAHOF reenacts Red Vienna's idea of the big housing block.
The project explores potentials of two contrasting types: the carpet containing 80 atrium houses and the lamelle with 170 apartments. The horizontal type of living is mixed with the vertical one. The standard of subsidized housing is used as a departing point for articulation of architectural quality. For example, no bedroom is smaller than 10 sqm, ADA-designed bathrooms, minimum of 15 sqm of private outdoor areas (atriums, balconies, loggias), urban gardening on the roof, 25-meter-long swimming pool with auxiliary functions such as a gym and sauna.
"Take this Waltz", article in NorwegianThe city's housing production had its glory days during 'Red Vienna' period in the 1920s, with Karl-Marx-Hoff as its most prominent example. Today, almost in a similar way, the urban periphery, with all its potentials has been the site of new interventions, usually enacted through the format of large-scale housing projects. MALAHOF reenacts Red Vienna's idea of the big housing block.
The project explores potentials of two contrasting types: the carpet containing 80 atrium houses and the lamelle with 170 apartments. The horizontal type of living is mixed with the vertical one. The standard of subsidized housing is used as a departing point for articulation of architectural quality. For example, no bedroom is smaller than 10 sqm, ADA-designed bathrooms, minimum of 15 sqm of private outdoor areas (atriums, balconies, loggias), urban gardening on the roof, 25-meter-long swimming pool with auxiliary functions such as a gym and sauna.
